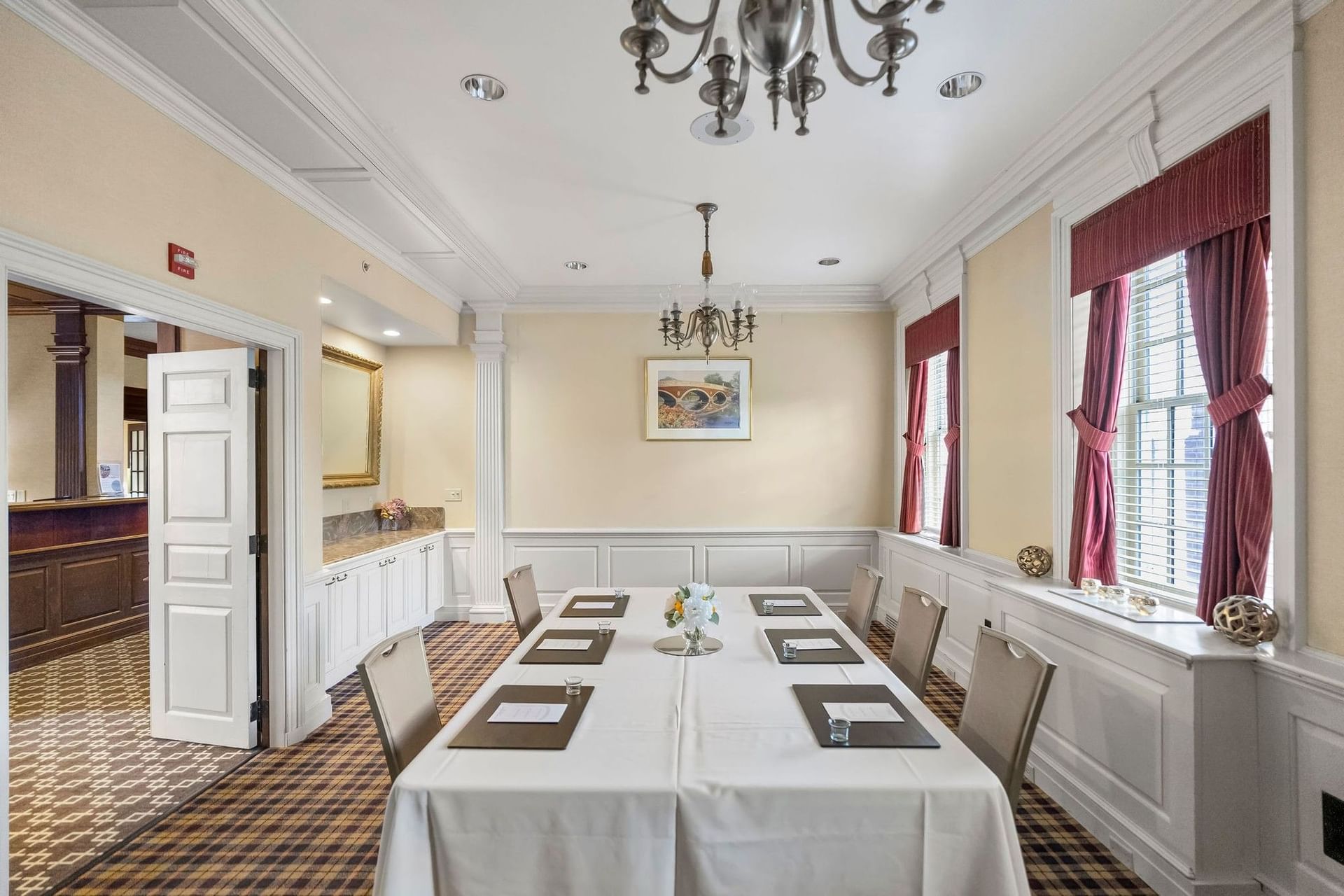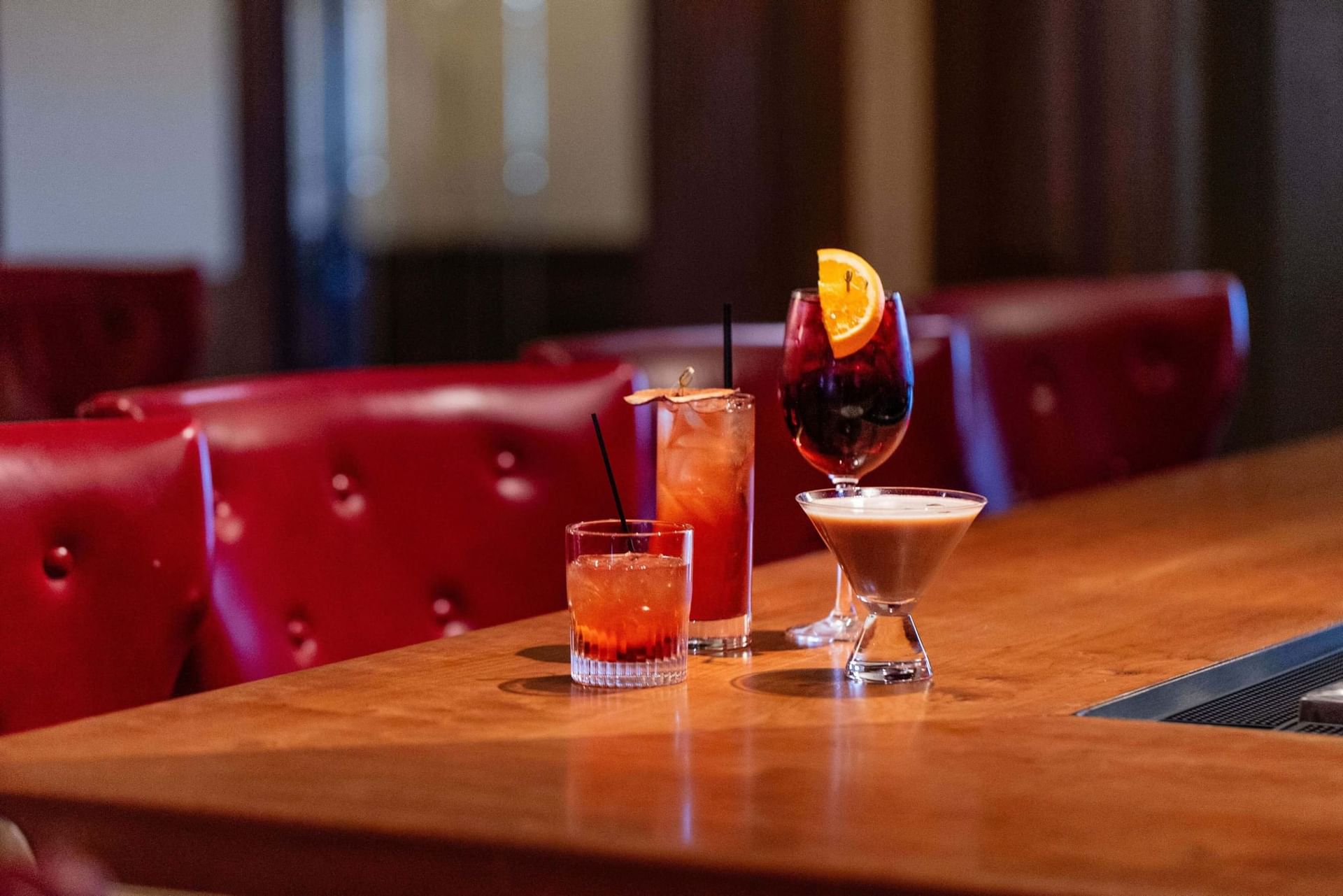The Exeter Edge: Elevating Leadership, Inspiring Connection
Our Leadership Alignment Retreat is built to sharpen strategic vision, strengthen trust, and cultivate adaptive leadership. From Harvard-style simulations and purpose-driven hikes to wellness cooking classes and courtyard mindfulness, every detail fosters creativity and connection. Groups can expand their experience with exclusive offerings such as a Historic Leadership Walk or a Creative Strategy Salon. And with 2,500 square feet of intimate meeting space equipped with state-of-the-art technology, The Exeter Inn provides a seamless environment for small to mid-size meetings, training seminars, receptions, and banquets; all designed with the modern executive in mind
Capacity Chart
|
Total Area |
Floorplan |
Dimensions |
Ceiling Height |
Max Capacity |
|
|---|---|---|---|---|---|
| Daniel Webster | 1.17 m2 | - | 51x23 | 12 | 50 |
| Great Hall | 611.00 m2 | - | 47x13 | 10 | 50 |
| Exeter Room | 380.00 m2 | - | 19x20 | 10 | 20 |
| Wheelwright | 273.00 m2 | - | 21x13 | 10 | 16 |
| Private Dining Room | 200.00 m2 | - | 10x20 | 8 | - |
| Penacook | 315.00 m2 | - | 21x15 | 8 | 8 |
| Tuck | 182.00 m2 | - | 13x14 | 8 | - |
-
Total Area1.17 m2
-
Floorplan-
-
Dimensions51x23
-
Ceiling Height12
-
Max Capacity50
-
Total Area611.00 m2
-
Floorplan-
-
Dimensions47x13
-
Ceiling Height10
-
Max Capacity50
-
Total Area380.00 m2
-
Floorplan-
-
Dimensions19x20
-
Ceiling Height10
-
Max Capacity20
-
Total Area273.00 m2
-
Floorplan-
-
Dimensions21x13
-
Ceiling Height10
-
Max Capacity16
-
Total Area200.00 m2
-
Floorplan-
-
Dimensions10x20
-
Ceiling Height8
-
Max Capacity0
-
Total Area315.00 m2
-
Floorplan-
-
Dimensions21x15
-
Ceiling Height8
-
Max Capacity8
-
Total Area182.00 m2
-
Floorplan-
-
Dimensions13x14
-
Ceiling Height8
-
Max Capacity0






